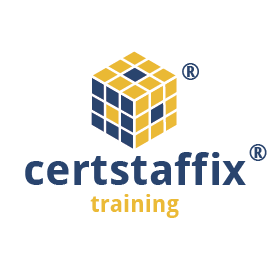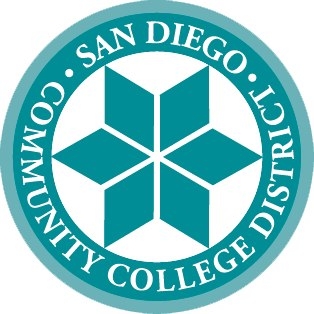Are you looking for AutoCad courses in the USA? Here are the Top 10 AutoCad courses in the USA. The course fee for AutoCad training classes in the USA ranges from $495 for a 3-week AutoCAD® Fundamentals course, up to $1795 for a 5-day AutoCAD Training Fundamentals Course. You may also be interested to check out Autocad Civil 3D & Creo courses in the USA

The objective of AutoCAD/AutoCAD LT Essentials is to enable students to create, modify, and work with a 2D drawing in the AutoCAD software. Even at this fundamental level, the AutoCAD software is one of the most sophisticated computer applications that you are likely to encounter.

In this AutoCAD Futures program, we will start at the very beginning, and will use AutoCAD to draft CAD symbols, kitchen and bath fixtures, and then create a floor plan. Students will learn to draw on layers, add text, dimensions and will plot the drawing at a scale.

The AutoCAD program consists of introductory, intermediate, and advanced level courses for design and drafting using AutoCAD. AutoCAD is part of the Autodesk suite and is used to create 2D & 3D drawings.

Learn fundamental knowledge and skill to create and complete basic 2D drawings with AutoCAD® in the Hands-on focus with 2D Drawing course. Use drawing and editing tools, adding text and basic dimensions and plotting.

The Autodesk AutoCAD Essential Training certification is a proficient acknowledgement that emphasizes an individual's expert knowledge and skills in digital drafting instruments and techniques.

The Civil 3D for Infrastructure Design Professional Certification Prep certification focuses on the intelligent model-based technology of Civil 3D, one of Autodesk’s software, used broadly in the civil engineering field.

This class introduces the model-based design technology in Civil 3D®, and provides an introduction to its survey functionality. The class examines the Civil 3D interface and environment, the management of settings and styles, and how surveyors manage data obtained in the field.

Intended for individuals with little or no AutoCAD experience, this course will take students through the most essential concepts in a streamlined, step-by-step manner with the goal of quickly enabling them to create meaningful output.

AutoCAD is the most widely used computer-aided design (CAD) software for producing architectural, engineering, and construction drawings. This program will teach the core topics required for preparing professional drawings using AutoCAD.

This course is a practical study of computer aided drafting and design for architectural and construction purposes using AutoCAD. Emphasis is placed on two-dimensional (2D) drawing commands. This course is intended for students majoring in architecture and construction.
© 2025 coursetakers.com All Rights Reserved. Terms and Conditions of use | Privacy Policy