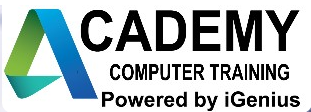List of available CAD and Design Tools Courses in New York, USA - Page 2. The CAD and Design Tools courses in New York are provided by the following institutes: Also, check out all CAD and Design Tools Courses from all over USA.

This 16 hour course will teach you how to take the fundamentals of Revit Architecture to the next step by incorporating advanced features into your workflow.

This course will instruct you on the essentials of Civil 3D and covers a number of topics that relate to the civil engineering discipline, including land development, transportation engineering and utility and infrastructure design.

Learn to design and shape the world around you using the powerful, flexible features found in AutoCAD® design and documentation software, one of the world's leading 2D and 3D CAD tools.

This course will introduce students to using the fundamental concept of Revit for architectural practice, visual communication, and construction document. The class will focus on fundamental concepts and hands-on operations with Revit.

The Autodesk Revit software is a powerful Building Information Modeling (BIM) program that works the way architects think. The program streamlines the design process through the use of a central 3D model, where changes made in one view update across all views and on the printable sheets.

The Autodesk AutoCAD Essential Training certification is a proficient acknowledgement that emphasizes an individual's expert knowledge and skills in digital drafting instruments and techniques.

The Civil 3D for Infrastructure Design Professional Certification Prep certification focuses on the intelligent model-based technology of Civil 3D, one of Autodesk’s software, used broadly in the civil engineering field.

CATIA is a graphic design software for computer-aided design and computer-aided manufacturing. Using CATIA, users can create and automate 2D and 3D models.

AutoCAD 2D/3D training covers the basic concepts of drawing and construction. This course equips users with basic drawing skills to solve problems in AutoCAD.

Vinsys' Autodesk Fusion 360 2D Milling training starts by explaining the overall Fusion 360 interface. It then enables you to manipulate the 3D model for changing its orientation and view display.
© 2025 coursetakers.com All Rights Reserved. Terms and Conditions of use | Privacy Policy