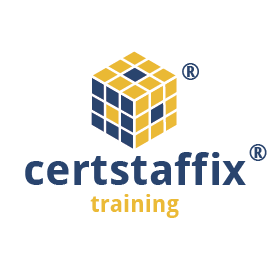Planning to get BIM Certification in the USA? Here is a table of Building Information Modeling courses in the USA along with the duration and cost of the course: Institute Name City Course Name Duration Course Fee UCLA Los Angeles Introduction to BIM 11 weeks $999 Penn State College of Engineering Pennsylvania BIM - - AGC Association Arlington BIM Education - - University of Washington Seattle BIM Certificate - - Wentworth Institute of Technology Boston Professional Certificate in BIM 2 days $750 BSI Group Herndon,VA BIM - - Arizona State University Arizona BIM Certificate 6 months - NYU School of Professional Studies New York BIM using Revit - - 1. UCLA, Los Angeles 2. Penn State College of Engineering, Pennsylvania 3. AGC Association, Arlington 4. University of Washington, Seattle 5. Wentworth Institute of Technology, Boston 6. BSI Group, Herndon,VA 7. Arizona State University, Arizona 8. NYU School of Professional Studies, New York The average cost price of the course is $750 to $999 The course has different durations of 2 days,11 weeks and 6 months. The national average salary for a Bim Engineer is $72,323 in the United States.
Top BIM training Institutes in the USA
Cost of BIM courses in the USA
Duration of BIM courses in the USA
Salary of a BIM Engineer in the USA

Autodesk Revit is a powerful parametric 3D modeling program for designing buildings. It is built for productivity and efficiency.

This 16 hour course will teach you how to take the fundamentals of Revit Architecture to the next step by incorporating advanced features into your workflow.

This course will teach you how to take the fundamentals of creating and contributing to an online project in the Autodesk Docs platform.

This course will introduce students to using the fundamental concept of Revit for architectural practice, visual communication, and construction document. The class will focus on fundamental concepts and hands-on operations with Revit.

With eLearning, you can start/stop your training as needed and resume where you left off. You can also replay and navigate to specific parts of the training. eLearning is beneficial when a topic or specific subject needs to be learned quickly or on one's unique schedule.

Through the course of this program, high school students will become design professionals and involved in the construction industry by learning and applying Building Information Modeling (BIM) using Revit.

The Autodesk Revit software is a powerful Building Information Modeling (BIM) program that works the way architects think. The program streamlines the design process through the use of a central 3D model, where changes made in one view update across all views and on the printable sheets.

Intended for users with little or no CAD knowledge, Revit Architecture Fundamentals is a 3-day course that covers the basics from design through construction documentation.

Learn to create a full 3D architectural project model from the ground up using Autodesk Revit. Utilize basic tools that the majority of architectural users need to create walls, doors, windows, floors, ceilings, roofs, and stairs.

This course is a hands-on study of computer-aided drafting and design (CADD) using three dimensional (3-D) parametric solid modeling programs, such as Revit and AutoCAD.
© 2025 coursetakers.com All Rights Reserved. Terms and Conditions of use | Privacy Policy